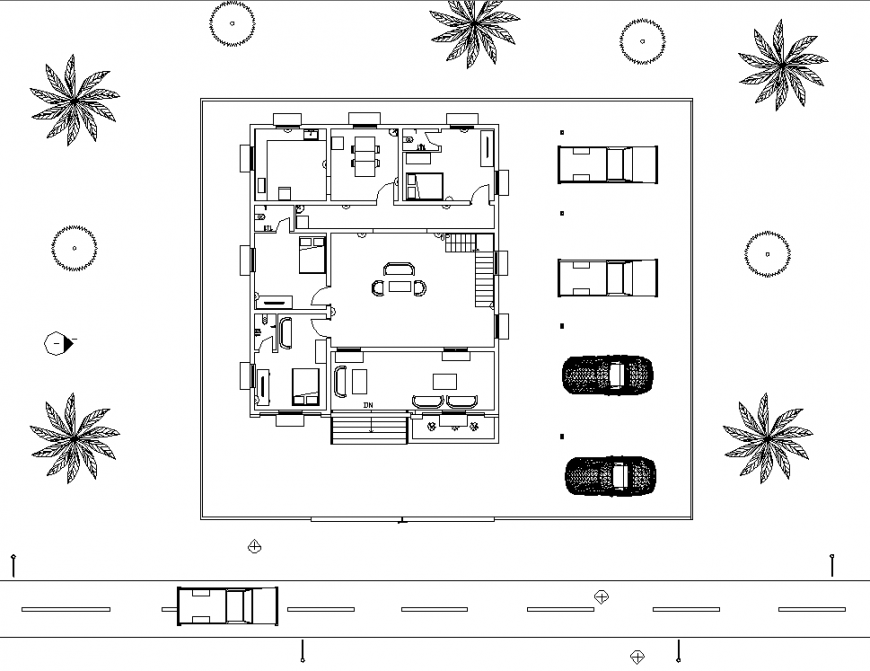The house plan with detailed of dwg file.
Description
The house plan with detailed of dwg file. The elevation view house plan with detailing of kitchen, bathroom, living, drawing, bed room, etc., The plan of a house with detailing of furniture’s of bed, side tables, sofa, center table, flooring, etc.,
Uploaded by:
Eiz
Luna

